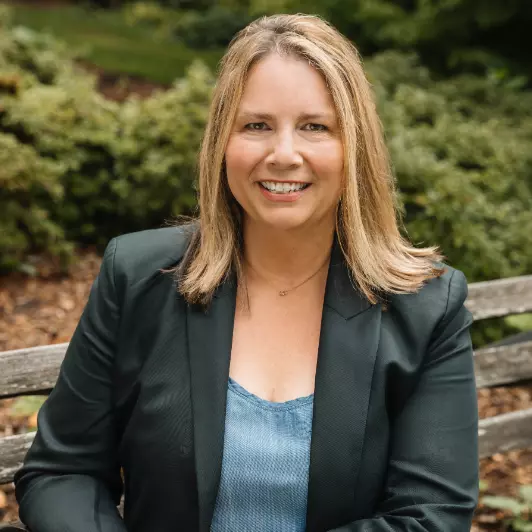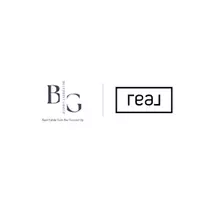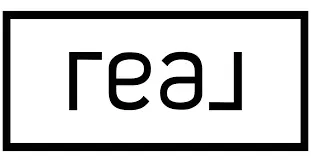
31012 554th ST E Ashford, WA 98304
3 Beds
1.75 Baths
1,536 SqFt
UPDATED:
Key Details
Property Type Single Family Home
Sub Type Single Family Residence
Listing Status Active
Purchase Type For Sale
Square Footage 1,536 sqft
Price per Sqft $380
Subdivision Echo Valley
MLS Listing ID 2427963
Style 12 - 2 Story
Bedrooms 3
Full Baths 1
Year Built 2023
Annual Tax Amount $4,285
Lot Size 9,000 Sqft
Property Sub-Type Single Family Residence
Property Description
Location
State WA
County Pierce
Area 128 - Ashford
Rooms
Basement None
Main Level Bedrooms 1
Interior
Interior Features Ceiling Fan(s), Dining Room, Fireplace, Vaulted Ceiling(s), Water Heater
Flooring Vinyl Plank, Carpet
Fireplaces Number 1
Fireplaces Type Gas
Fireplace true
Appliance Dishwasher(s), Dryer(s), Microwave(s), Refrigerator(s), Stove(s)/Range(s), Washer(s)
Exterior
Exterior Feature Cement/Concrete, Wood
Amenities Available Deck, Propane
View Y/N Yes
View Territorial
Roof Type Metal
Building
Lot Description Cul-De-Sac
Story Two
Builder Name Big Foot Cabins
Sewer Septic Tank
Water Public
Architectural Style Cabin
New Construction No
Schools
Elementary Schools Buyer To Verify
Middle Schools Buyer To Verify
High Schools Buyer To Verify
School District Eatonville
Others
Senior Community No
Acceptable Financing Cash Out, Conventional, FHA
Listing Terms Cash Out, Conventional, FHA








