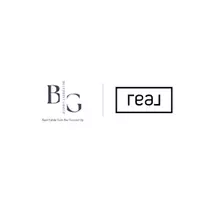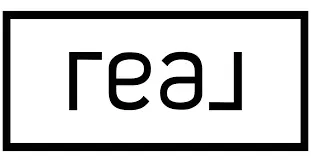Bought with Keller Williams Realty
$975,000
$999,950
2.5%For more information regarding the value of a property, please contact us for a free consultation.
16523 270th AVE E Buckley, WA 98321
4 Beds
2.5 Baths
2,474 SqFt
Key Details
Sold Price $975,000
Property Type Single Family Home
Sub Type Single Family Residence
Listing Status Sold
Purchase Type For Sale
Square Footage 2,474 sqft
Price per Sqft $394
Subdivision Buckley
MLS Listing ID 2327068
Sold Date 05/28/25
Style 10 - 1 Story
Bedrooms 4
Full Baths 2
Half Baths 1
HOA Fees $66/ann
Year Built 2018
Annual Tax Amount $7,482
Lot Size 11.329 Acres
Property Sub-Type Single Family Residence
Property Description
Step into your dream home nestled in the serene Carbon River Highlands! This 2,474 SF rambler on 11.33 acres blends space, style, and tranquility. The open-concept layout with vaulted ceilings creates an airy ambiance, perfect for gatherings. The chef's kitchen boasts granite counters, a pantry, stainless steel appliances, and a functional island with sink and dishwasher. Retreat to the primary suite featuring a spa-like bath with soaking tub, double vanity, and walk-in closet. Enjoy the terraced, landscaped yard, covered porches, and peaceful surroundings. Just a short drive from Mount Rainier National Park and charming downtown Buckley, this home offers the best of both comfort and adventure. Schedule your tour today—your future awaits!
Location
State WA
County Pierce
Area 111 - Buckley/South Prairie
Rooms
Basement None
Main Level Bedrooms 4
Interior
Interior Features Bath Off Primary, Ceiling Fan(s), Ceramic Tile, Double Pane/Storm Window, Dining Room, Fireplace, Water Heater
Flooring Ceramic Tile, Engineered Hardwood, Carpet
Fireplaces Number 1
Fireplaces Type Gas
Fireplace true
Appliance Dishwasher(s), Microwave(s), Stove(s)/Range(s)
Exterior
Exterior Feature Cement Planked, Stone, Wood, Wood Products
Garage Spaces 3.0
Community Features CCRs, Gated
Amenities Available Fenced-Partially, High Speed Internet, Patio, Propane, RV Parking
View Y/N Yes
View Territorial
Roof Type Composition
Garage Yes
Building
Lot Description Open Space, Paved
Story One
Builder Name Austin Summers, LLC
Sewer Septic Tank
Water Individual Well
New Construction No
Schools
Elementary Schools Wilkeson Elem
Middle Schools Glacier Middle Sch
High Schools White River High
School District White River
Others
Senior Community No
Acceptable Financing Cash Out, Conventional, FHA, VA Loan
Listing Terms Cash Out, Conventional, FHA, VA Loan
Read Less
Want to know what your home might be worth? Contact us for a FREE valuation!

Our team is ready to help you sell your home for the highest possible price ASAP

"Three Trees" icon indicates a listing provided courtesy of NWMLS.


